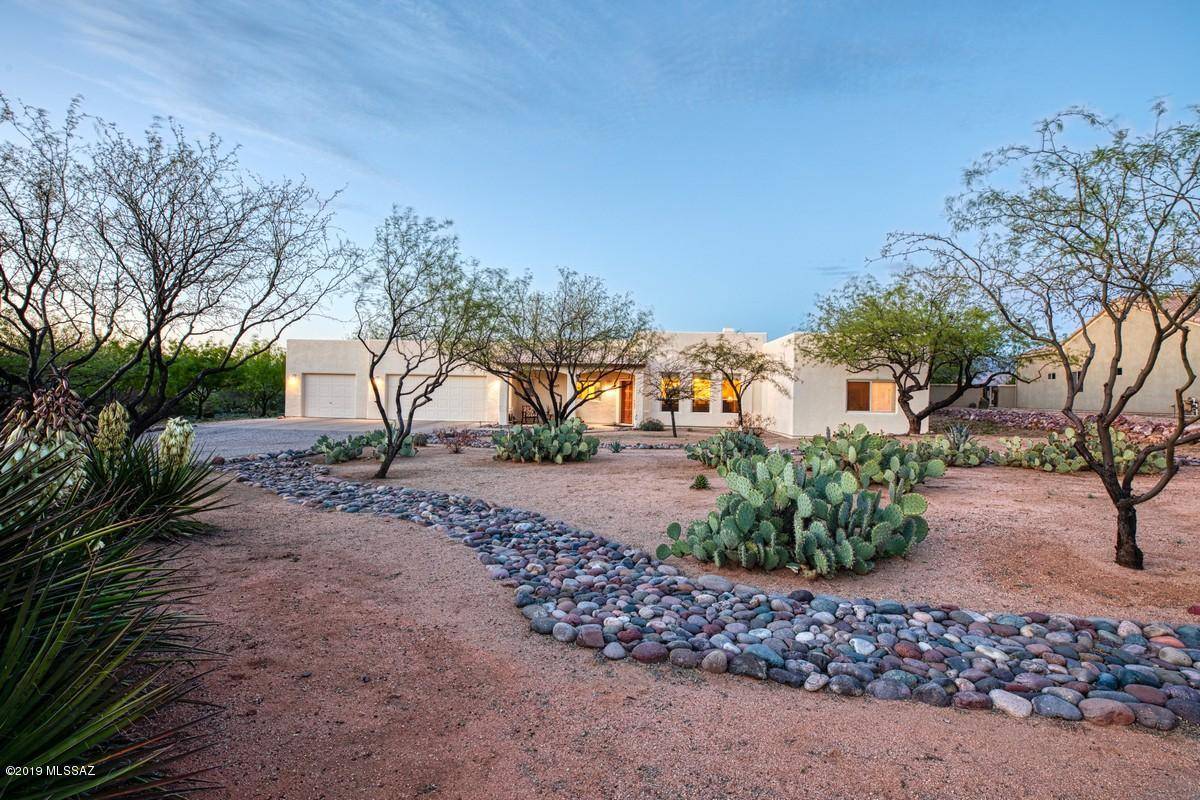$358,000
$359,900
0.5%For more information regarding the value of a property, please contact us for a free consultation.
4 Beds
2 Baths
2,157 SqFt
SOLD DATE : 05/15/2019
Key Details
Sold Price $358,000
Property Type Single Family Home
Sub Type Single Family Residence
Listing Status Sold
Purchase Type For Sale
Square Footage 2,157 sqft
Price per Sqft $165
Subdivision Antler Crest Estates (1-145)
MLS Listing ID 21909489
Sold Date 05/15/19
Style Santa Fe,Southwestern,Territorial
Bedrooms 4
Full Baths 2
HOA Fees $19/mo
HOA Y/N Yes
Year Built 1997
Annual Tax Amount $4,173
Tax Year 2018
Lot Size 0.987 Acres
Acres 0.99
Property Sub-Type Single Family Residence
Property Description
Range priced $359,900 to $370,000 Enjoy peace & serenity in luxury on a private cul-de-sac that backs to open space with AMAZING mountain views! Entertain in the nicely landscaped, resort-like back yard with an oversized patio, swim in the Pebbletec pool, or share stories around the fire pit while the kids enjoy the play set. Inside, the HUGE kitchen has an abundance of cabinets, granite countertops, stainless steel appliances, and a breakfast bar. You'll love the cozy beehive fireplace with mosaic tile seating, oversized bedrooms, large walk-in closet and barn door in the Master bath. The expanded 3-car garage offers space for storage, parking, or hobbies. This home shows like a model with neutral colors, fresh two-tone paint, & ceramic tile. Why buy a home when you can have a PROPERTY?
Location
State AZ
County Pima
Area Upper Southeast
Zoning Pima County - GR1
Rooms
Other Rooms None
Guest Accommodations None
Dining Room Breakfast Bar, Breakfast Nook, Great Room
Kitchen Dishwasher, Double Sink, Garbage Disposal, Gas Range, Lazy Susan, Refrigerator
Interior
Interior Features Ceiling Fan(s), Dual Pane Windows, Skylights, Split Bedroom Plan, Storage, Walk In Closet(s)
Hot Water Natural Gas
Heating Forced Air, Natural Gas
Cooling Central Air
Flooring Carpet, Ceramic Tile
Fireplaces Number 1
Fireplaces Type Bee Hive, Gas
Fireplace N
Laundry Laundry Room, Sink
Exterior
Exterior Feature BBQ, Play Equipment, Shed
Parking Features Attached Garage Cabinets, Attached Garage/Carport, Electric Door Opener
Garage Spaces 3.0
Fence Block
Community Features Walking Trail
Amenities Available None
View Mountains, Panoramic, Rural, Sunrise
Roof Type Built-Up - Reflect
Accessibility None
Road Frontage Paved
Private Pool Yes
Building
Lot Description Borders Common Area, Cul-De-Sac, North/South Exposure, Subdivided
Story One
Sewer Septic
Water Water Company
Level or Stories One
Schools
Elementary Schools Ocotillo Ridge
Middle Schools Old Vail
High Schools Cienega
School District Vail
Others
Senior Community No
Acceptable Financing Cash, Conventional, FHA, Submit, VA
Horse Property No
Listing Terms Cash, Conventional, FHA, Submit, VA
Special Listing Condition None
Read Less Info
Want to know what your home might be worth? Contact us for a FREE valuation!

Our team is ready to help you sell your home for the highest possible price ASAP

Copyright 2025 MLS of Southern Arizona
Bought with Long Realty Company






