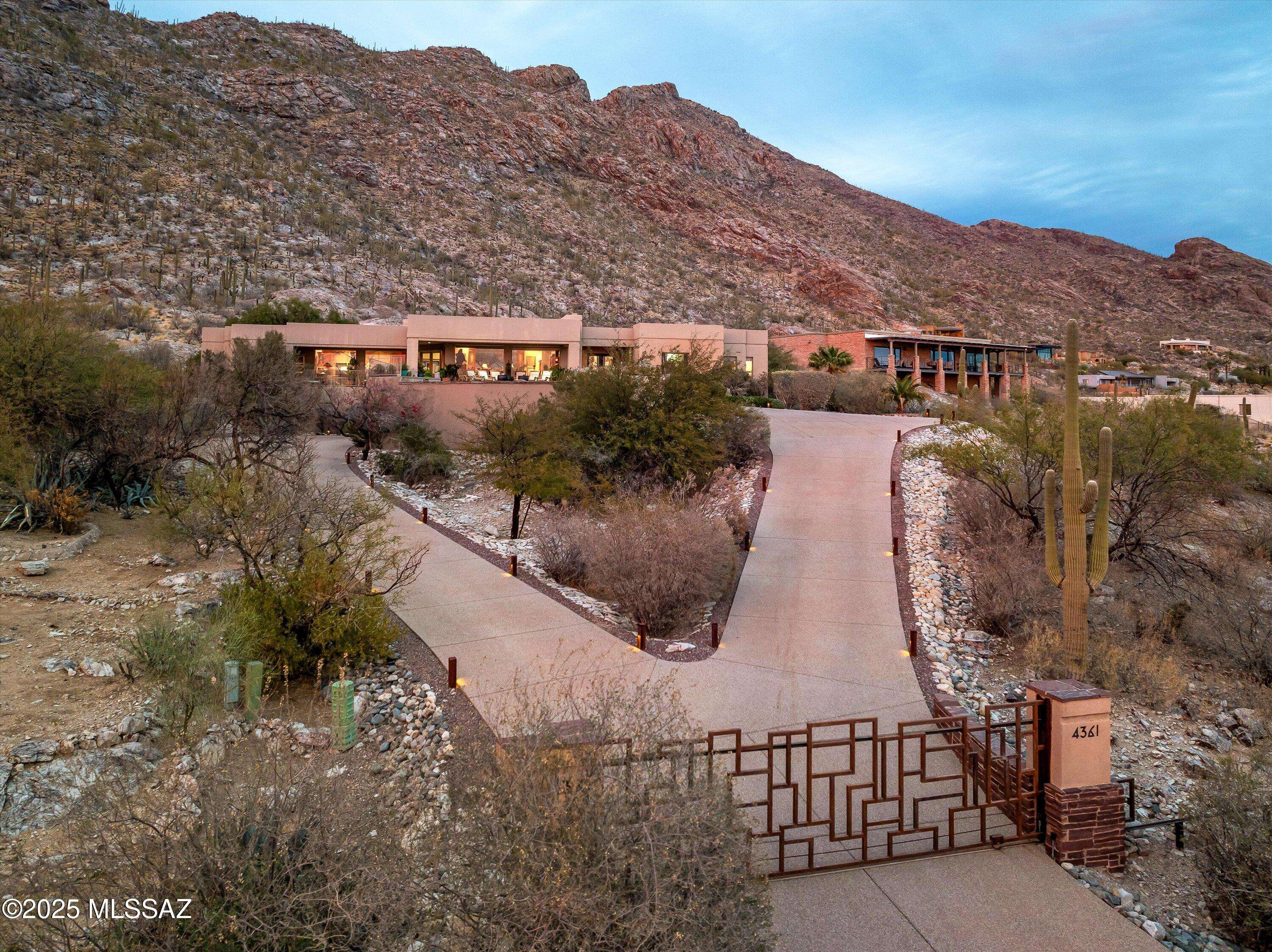$1,494,110
$1,649,000
9.4%For more information regarding the value of a property, please contact us for a free consultation.
3 Beds
4 Baths
4,088 SqFt
SOLD DATE : 07/02/2025
Key Details
Sold Price $1,494,110
Property Type Single Family Home
Sub Type Single Family Residence
Listing Status Sold
Purchase Type For Sale
Square Footage 4,088 sqft
Price per Sqft $365
Subdivision Coronado Foothills Estates
MLS Listing ID 22506759
Sold Date 07/02/25
Style Contemporary
Bedrooms 3
Full Baths 3
Half Baths 1
HOA Fees $10/mo
HOA Y/N Yes
Year Built 1993
Annual Tax Amount $9,245
Tax Year 2024
Lot Size 1.559 Acres
Acres 1.56
Property Sub-Type Single Family Residence
Property Description
Perched majestically against the dramatic backdrop of Pontatoc Ridge in the exclusive Coronado Foothills Estates, this extraordinary 4,088 square foot residence transcends the ordinary concept of ''home'' to become something far more profound--a personal desert sanctuary where architectural brilliance meets untamed natural beauty.Situated on 1.56 gated acres in the prestigious Catalina Foothills, this custom masterpiece represents the pinnacle of desert living, where each design element has been thoughtfully curated to honor both sophisticated comfort and the magnificent Sonoran landscape that surrounds it.The residence is defined by its harmonious dialogue with the environment. Strategically placed oversized windows function as living canvases, transforming each room
Location
State AZ
County Pima
Area North
Zoning Pima County - CR1
Rooms
Other Rooms Bonus Room, Library, Office
Guest Accommodations Quarters
Dining Room Breakfast Nook, Dining Area, Great Room
Kitchen Dishwasher, Exhaust Fan, Garbage Disposal, Gas Range, Island, Prep Sink, Refrigerator
Interior
Interior Features Dual Pane Windows, Foyer, High Ceilings 9+, Split Bedroom Plan, Walk In Closet(s)
Hot Water Natural Gas, Recirculating Pump, Tankless Water Htr
Heating Forced Air
Cooling Central Air
Flooring Carpet, Wood
Fireplaces Number 2
Fireplaces Type Gas
Fireplace N
Laundry Laundry Room, Sink, Storage
Exterior
Exterior Feature BBQ-Built-In, Native Plants, Waterfall/Pond
Parking Features Attached Garage/Carport, Electric Door Opener, Separate Storage Area
Garage Spaces 2.0
Fence View Fence, Wrought Iron
Pool Heated
Community Features Paved Street
Amenities Available None
View City, Desert, Mountains, Sunrise, Sunset
Roof Type Built-Up - Reflect
Accessibility Accessible Elevator Installed, Door Levers
Road Frontage Paved
Private Pool Yes
Building
Lot Description Elevated Lot, Hillside Lot, North/South Exposure
Story One
Sewer Connected
Water City
Level or Stories One
Schools
Elementary Schools Sunrise Drive
Middle Schools Orange Grove
High Schools Catalina Fthls
School District Catalina Foothills
Others
Senior Community No
Acceptable Financing Cash, Conventional, FHA, VA
Horse Property No
Listing Terms Cash, Conventional, FHA, VA
Special Listing Condition None
Read Less Info
Want to know what your home might be worth? Contact us for a FREE valuation!

Our team is ready to help you sell your home for the highest possible price ASAP

Copyright 2025 MLS of Southern Arizona
Bought with Russ Lyon Sotheby's International Realty






