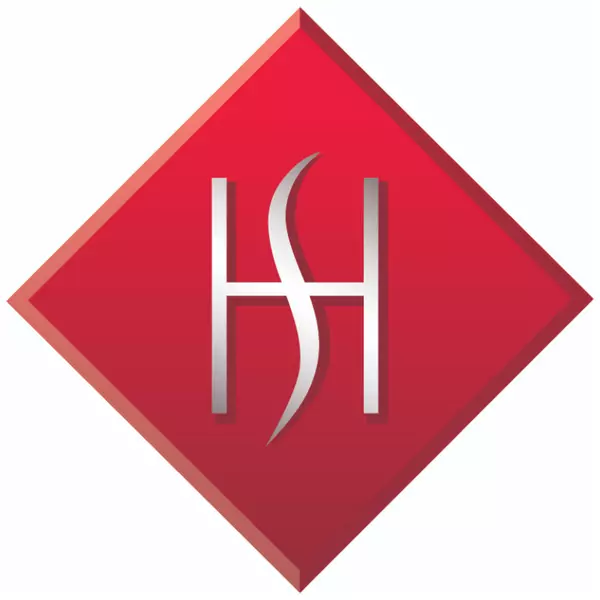$750,000
$764,000
1.8%For more information regarding the value of a property, please contact us for a free consultation.
3 Beds
3 Baths
3,242 SqFt
SOLD DATE : 06/24/2025
Key Details
Sold Price $750,000
Property Type Single Family Home
Sub Type Single Family Residence
Listing Status Sold
Purchase Type For Sale
Square Footage 3,242 sqft
Price per Sqft $231
Subdivision Saddlebrooke
MLS Listing ID 22510407
Sold Date 06/24/25
Style Contemporary
Bedrooms 3
Full Baths 2
Half Baths 1
HOA Fees $292/mo
HOA Y/N Yes
Year Built 2002
Tax Year 2024
Lot Size 9,583 Sqft
Acres 0.22
Property Sub-Type Single Family Residence
Property Description
3,242 sq ft home features 3 bedrooms & 3 bathrooms. Spacious interior boasts elegant archways, abundant natural light, and a spacious layout with exquisite architectural details including 2 fireplace feature, ample cabinetry, and stainless-steel appliances, gas cook-top, and quartz countertops. A main floor primary bedroom is generously sized with elegant finishes throughout. The primary bathroom features heated floors, adding a luxurious touch. Engineered hardwood floors extend into a welcoming foyer, complemented by an elegant chandelier & inviting staircase. Expansive windows provide scenic views of the surrounding landscape, including a golf course & mountain vistas.Arizona room offers a large, open space, while the covered patio allows for enjoyment of the scenic landscape.
Location
State AZ
County Pinal
Area Upper Northwest
Zoning Other - CALL
Rooms
Other Rooms Arizona Room, Den
Guest Accommodations None
Dining Room Breakfast Bar, Breakfast Nook, Formal Dining Room
Kitchen Convection Oven, Dishwasher, Exhaust Fan, Garbage Disposal, Gas Cooktop, Island, Reverse Osmosis
Interior
Interior Features Ceiling Fan(s), Dual Pane Windows, High Ceilings 9+, Split Bedroom Plan, Vaulted Ceilings, Walk In Closet(s), Water Purifier, Water Softener
Hot Water Natural Gas, Recirculating Pump
Heating Forced Air, Natural Gas, Radiant Floor, Zoned
Cooling Ceiling Fans, Central Air
Flooring Carpet, Ceramic Tile, Engineered Wood
Fireplaces Number 2
Fireplaces Type Gas, Insert
Fireplace Y
Laundry Laundry Room, Sink, Storage, Washer
Exterior
Exterior Feature BBQ-Built-In, Fountain, Plantation Shutters, Solar Screens, Waterfall/Pond
Parking Features Electric Door Opener, Golf Cart Garage
Garage Spaces 3.0
Fence View Fence, Wrought Iron
Pool None
Community Features Exercise Facilities, Golf, Paved Street, Pickleball, Pool, Putting Green, Rec Center, Spa, Tennis Courts, Walking Trail
Amenities Available Clubhouse, Pickleball, Pool, Spa/Hot Tub
View Golf Course, Mountains
Roof Type Tile
Accessibility Door Levers
Road Frontage Paved
Private Pool No
Building
Lot Description Borders Common Area, On Golf Course, Subdivided
Story Two
Sewer Connected
Water Water Company
Level or Stories Two
Schools
Elementary Schools Other
Middle Schools Other
High Schools Other
School District Other
Others
Senior Community Yes
Acceptable Financing Cash, Conventional, VA
Horse Property No
Listing Terms Cash, Conventional, VA
Special Listing Condition None
Read Less Info
Want to know what your home might be worth? Contact us for a FREE valuation!

Our team is ready to help you sell your home for the highest possible price ASAP

Copyright 2025 MLS of Southern Arizona
Bought with Realty One Group Integrity






