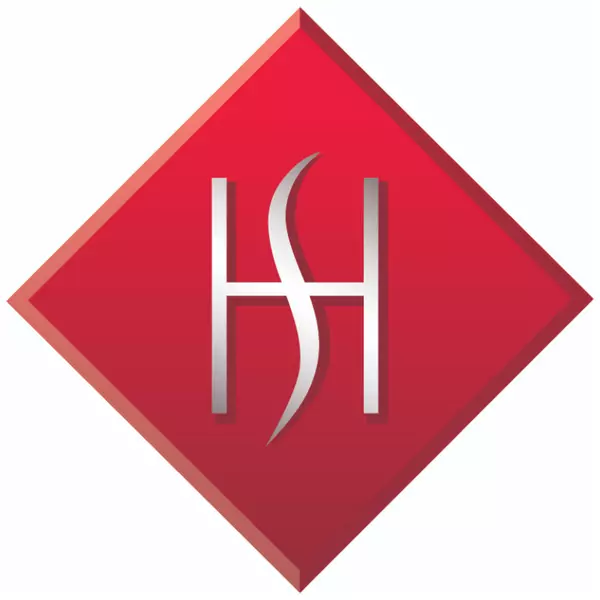$520,000
$529,900
1.9%For more information regarding the value of a property, please contact us for a free consultation.
2 Beds
2 Baths
1,647 SqFt
SOLD DATE : 04/25/2024
Key Details
Sold Price $520,000
Property Type Single Family Home
Sub Type Single Family Residence
Listing Status Sold
Purchase Type For Sale
Square Footage 1,647 sqft
Price per Sqft $315
Subdivision Saddlebrooke Ranch
MLS Listing ID 22405447
Sold Date 04/25/24
Style Contemporary,Southwestern
Bedrooms 2
Full Baths 2
HOA Fees $265/mo
HOA Y/N Yes
Year Built 2017
Annual Tax Amount $2,913
Tax Year 2023
Lot Size 7,840 Sqft
Acres 0.18
Property Sub-Type Single Family Residence
Property Description
Approaching this expanded Hermosa you'll be greeted by a one of a kind decorative screen door & inside, the highly upgraded tile floor extending throughout the home creates a welcoming & timeless ambiance. This meticulously maintained home features 2 bedrooms, 2 bathrooms, den & dining room. The heart of the home features a bright kitchen, equipped with modern shaker style cabinets, quartz countertops & GE stainless steel energy star appliances. Step outside to your expanded covered patio with rolling shades & discover the hummingbird & butterfly friendly landscaping of this deep private & serene lot. With its energy-efficient design and North/South orientation, this home ensures comfortable living while minimizing utility costs. This inviting home must be seen to fully appreciate.
Location
State AZ
County Pinal
Area Upper Northwest
Zoning Oracle - CR3
Rooms
Other Rooms Den, Office
Guest Accommodations None
Dining Room Breakfast Bar, Breakfast Nook, Dining Area, Formal Dining Room
Kitchen Convection Oven, Dishwasher, Energy Star Qualified Dishwasher, Energy Star Qualified Refrigerator, Energy Star Qualified Stove, Garbage Disposal, Gas Hookup Available, Gas Range, Island, Microwave, Refrigerator
Interior
Interior Features Bay Window, Ceiling Fan(s), Dual Pane Windows, Energy Star Qualified, Foyer, High Ceilings 9+, Split Bedroom Plan, Walk In Closet(s), Water Softener
Hot Water Natural Gas
Heating Forced Air, Natural Gas
Cooling Ceiling Fans, Central Air, ENERGY STAR Qualified Equipment
Flooring Ceramic Tile
Fireplaces Type None
Fireplace N
Laundry Dryer, Gas Dryer Hookup, Laundry Room, Washer
Exterior
Exterior Feature BBQ, Solar Screens
Parking Features Attached Garage/Carport, Electric Door Opener, Utility Sink
Garage Spaces 2.0
Fence Masonry, Stucco Finish, Wrought Iron
Pool None
Community Features Exercise Facilities, Gated, Golf, Paved Street, Pickleball, Pool, Putting Green, Spa, Tennis Courts, Walking Trail
Amenities Available Clubhouse, Park, Pickleball, Pool, Sauna, Security, Spa/Hot Tub, Tennis Courts
View Residential
Roof Type Tile
Accessibility Door Levers, Level, Wide Hallways
Road Frontage Paved
Private Pool No
Building
Lot Description North/South Exposure
Story One
Sewer Connected
Water Water Company
Level or Stories One
Schools
Elementary Schools Mountain Vista
Middle Schools Mountain Vista
High Schools Canyon Del Oro
School District Oracle
Others
Senior Community Yes
Acceptable Financing Cash, Conventional, Exchange, FHA, VA
Horse Property No
Listing Terms Cash, Conventional, Exchange, FHA, VA
Special Listing Condition None
Read Less Info
Want to know what your home might be worth? Contact us for a FREE valuation!

Our team is ready to help you sell your home for the highest possible price ASAP

Copyright 2025 MLS of Southern Arizona
Bought with HomeSmart Advantage Group






