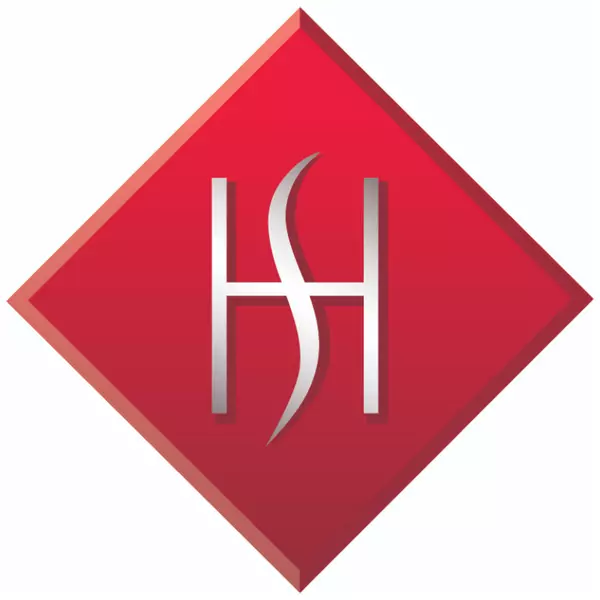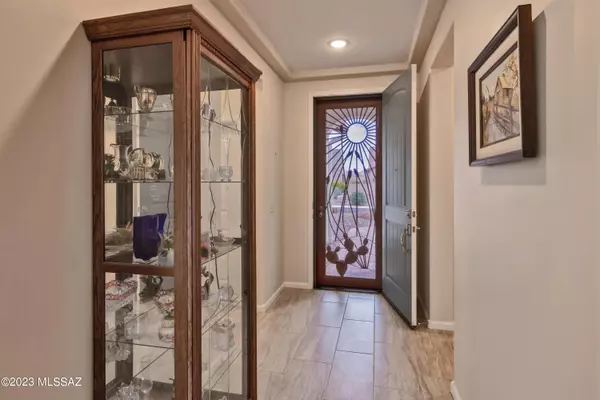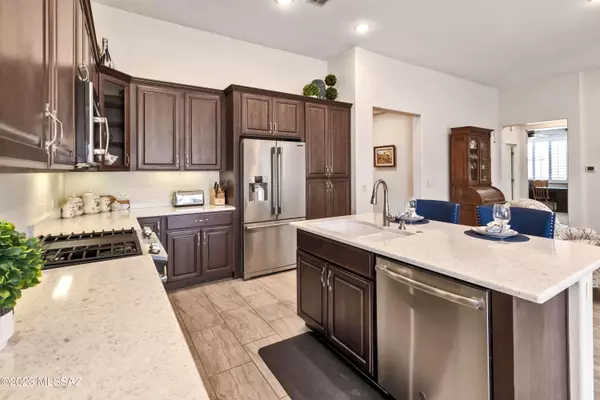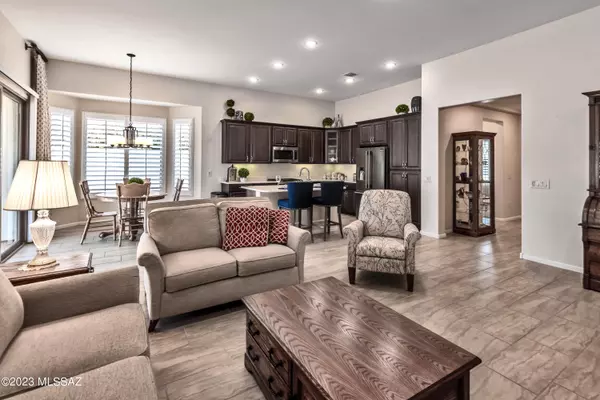$525,000
$535,000
1.9%For more information regarding the value of a property, please contact us for a free consultation.
2 Beds
3 Baths
1,837 SqFt
SOLD DATE : 06/01/2023
Key Details
Sold Price $525,000
Property Type Single Family Home
Sub Type Single Family Residence
Listing Status Sold
Purchase Type For Sale
Square Footage 1,837 sqft
Price per Sqft $285
Subdivision Saddlebrooke Ranch
MLS Listing ID 22306575
Sold Date 06/01/23
Style Contemporary,Southwestern
Bedrooms 2
Full Baths 2
Half Baths 1
HOA Fees $260/mo
HOA Y/N Yes
Year Built 2019
Annual Tax Amount $2,514
Tax Year 2022
Lot Size 7,937 Sqft
Acres 0.18
Property Description
Centrally located in the heart of SaddleBrooke Ranch, this Dolce floor plan completed in 2019, offers tranquility & space to make you feel at home! The home features upgraded cabinetry throughout, and a beautiful chef's kitchen featuring quartz countertops and rollouts in cabinets. The great room features high ceilings and opens to a covered patio with extended paver and rolling shades. Relax in your fully fenced, and landscaped backyard. Spacious Owners suite offers private bath with walk-in shower and closet. The guest suite also features its own private bath. Laundry room cabinets provide additional storage. The large den is great for your home office or library. This split floor plan offers privacy for you and your guest(s). This home is truly not to be missed!
Location
State AZ
County Pinal
Area Upper Northwest
Zoning Oracle - CR3
Rooms
Other Rooms Den
Guest Accommodations None
Dining Room Breakfast Bar, Dining Area
Kitchen Dishwasher, Exhaust Fan, Garbage Disposal, Gas Range, Island, Lazy Susan, Microwave, Refrigerator
Interior
Interior Features Ceiling Fan(s), Foyer, High Ceilings 9+, Split Bedroom Plan, Walk In Closet(s)
Hot Water Natural Gas
Heating Forced Air, Natural Gas, Zoned
Cooling Ceiling Fans, Central Air, Dual, Zoned
Flooring Carpet, Ceramic Tile
Fireplaces Type None
Fireplace N
Laundry Electric Dryer Hookup, Gas Dryer Hookup, Laundry Room
Exterior
Exterior Feature Plantation Shutters
Parking Features Attached Garage/Carport
Garage Spaces 2.0
Fence Block, Stucco Finish
Pool None
Community Features Exercise Facilities, Gated, Golf, Paved Street, Pickleball, Pool, Spa, Tennis Courts, Walking Trail
Amenities Available Pickleball, Pool, Sauna, Spa/Hot Tub, Tennis Courts
View Residential
Roof Type Tile
Accessibility Door Levers, Level, Wide Hallways
Road Frontage Paved
Private Pool No
Building
Lot Description North/South Exposure
Story One
Sewer Connected
Water Water Company
Level or Stories One
Schools
Elementary Schools Other
Middle Schools Other
High Schools Other
School District Other
Others
Senior Community Yes
Acceptable Financing Cash, Conventional
Horse Property No
Listing Terms Cash, Conventional
Special Listing Condition None
Read Less Info
Want to know what your home might be worth? Contact us for a FREE valuation!

Our team is ready to help you sell your home for the highest possible price ASAP

Copyright 2025 MLS of Southern Arizona
Bought with HomeSmart Advantage Group






