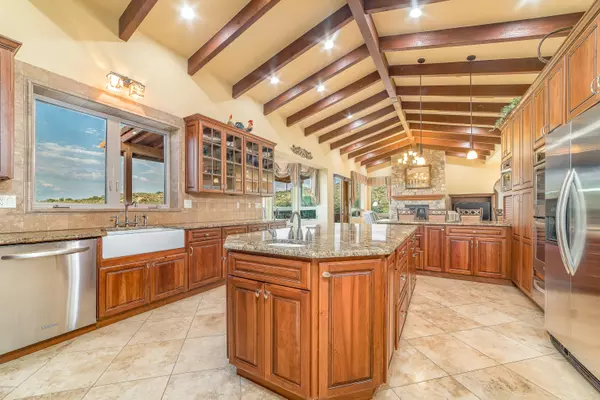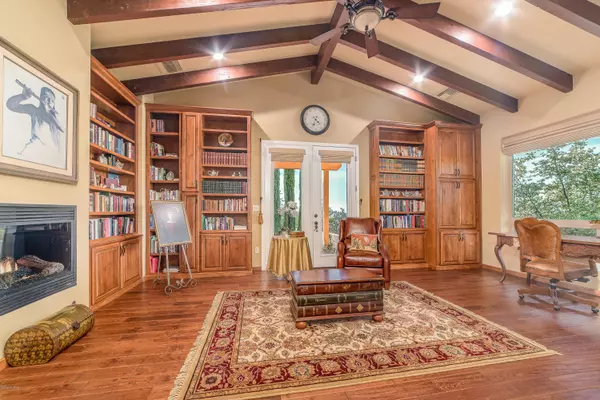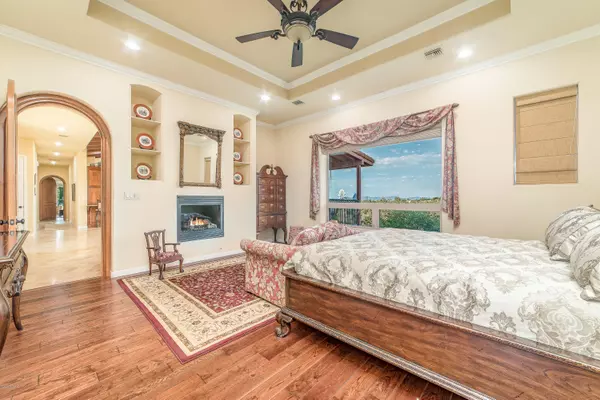$793,750
$949,000
16.4%For more information regarding the value of a property, please contact us for a free consultation.
5 Beds
4 Baths
6,437 SqFt
SOLD DATE : 01/12/2021
Key Details
Sold Price $793,750
Property Type Single Family Home
Sub Type Single Family Residence
Listing Status Sold
Purchase Type For Sale
Square Footage 6,437 sqft
Price per Sqft $123
Subdivision Unsubdivided
MLS Listing ID 22014991
Sold Date 01/12/21
Style Tuscan
Bedrooms 5
Full Baths 4
HOA Y/N No
Year Built 2007
Annual Tax Amount $6,497
Tax Year 2019
Lot Size 1.900 Acres
Acres 1.9
Property Description
Discover the amazing town of Oracle and the most beautiful one of a kind home built in this quiet serene community that boast perfect temperatures all year long. Done in the true Tuscan style the home is solidly built to commercial grade standards. Solid wood floor, custom doors, custom cabinets, trim and beams, along with soaring ceilings create an elegant home. This estate has endless amenities including gourmet kitchen, library, filled with custom built in bookcases, media room. and large master suite. Downstairs has a second kitchen with possibility of B&B. 600 Sq Ft guest house, plus separate workshop and garage. All nestled amongst the oaks and native vegetation on 1.9 acres at a 4500 foot elevation. Private well for watering the gardens, fruit trees, and flowers plus city water.
Location
State AZ
County Pinal
Area Pinal
Zoning Oracle - CR2
Rooms
Other Rooms Library, Media, Office, Workshop
Guest Accommodations House
Dining Room Dining Area
Kitchen Convection Oven, Dishwasher, Garbage Disposal, Gas Cooktop, Island, Microwave, Prep Sink, Refrigerator, Reverse Osmosis, Warming Drawer
Interior
Interior Features Ceiling Fan(s), Central Vacuum, Dual Pane Windows, Exposed Beams, Fire Sprinklers, Plant Shelves, Split Bedroom Plan, Storage, Vaulted Ceilings, Walk In Closet(s)
Hot Water Natural Gas
Heating Forced Air, Natural Gas
Cooling Ceiling Fans, Central Air
Flooring Ceramic Tile, Stone, Wood
Fireplaces Number 4
Fireplaces Type Gas, See Remarks
Fireplace Y
Laundry Dryer, Laundry Room, Sink, Washer
Exterior
Exterior Feature BBQ, Fountain, Green House, Waterfall/Pond, Workshop
Parking Features Additional Garage, Attached Garage Cabinets, Electric Door Opener, Extended Length, Utility Sink
Garage Spaces 4.0
Fence Block, Chain Link, Stone
Community Features None
View Mountains, Panoramic, Sunset, Wooded
Roof Type Tile
Accessibility Handicap Convertible, Roll-In Shower, Wide Doorways, Wide Hallways
Road Frontage Paved
Lot Frontage 600.0
Private Pool No
Building
Lot Description East/West Exposure, Hillside Lot
Story Two
Sewer Septic
Water Private Well, Water Company
Level or Stories Two
Schools
Elementary Schools Mountain Vista
Middle Schools Mountain Vista
High Schools Canyon Del Oro
School District Oracle
Others
Senior Community No
Acceptable Financing Cash, Conventional
Horse Property Yes - By Zoning
Listing Terms Cash, Conventional
Special Listing Condition None
Read Less Info
Want to know what your home might be worth? Contact us for a FREE valuation!

Our team is ready to help you sell your home for the highest possible price ASAP

Copyright 2025 MLS of Southern Arizona
Bought with Oracle Land & Homes






