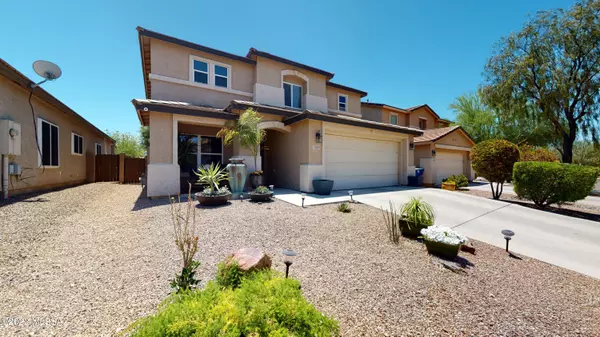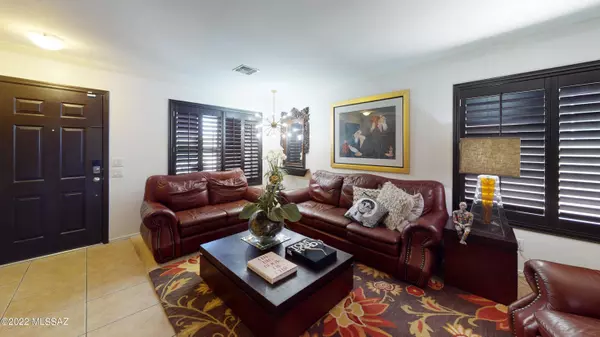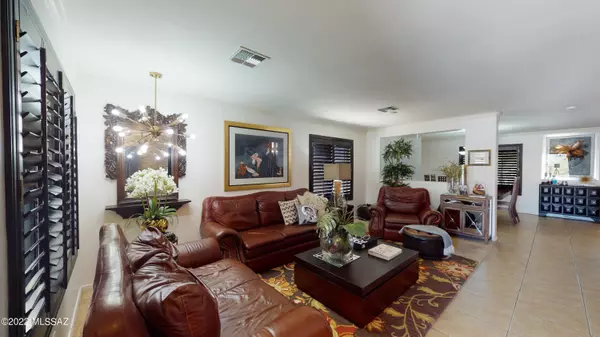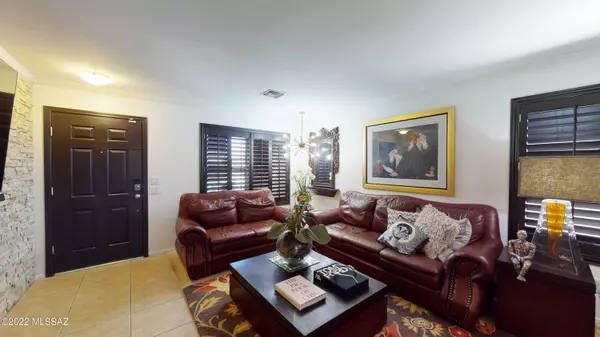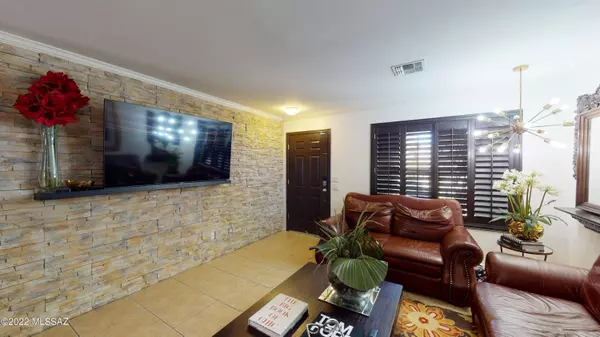$410,000
$420,000
2.4%For more information regarding the value of a property, please contact us for a free consultation.
3 Beds
3 Baths
2,006 SqFt
SOLD DATE : 07/21/2022
Key Details
Sold Price $410,000
Property Type Single Family Home
Sub Type Single Family Residence
Listing Status Sold
Purchase Type For Sale
Square Footage 2,006 sqft
Price per Sqft $204
Subdivision Riverhaven (1-373)
MLS Listing ID 22217376
Sold Date 07/21/22
Style Contemporary
Bedrooms 3
Full Baths 2
Half Baths 1
HOA Fees $33/mo
HOA Y/N Yes
Year Built 2005
Annual Tax Amount $2,960
Tax Year 2021
Lot Size 5,445 Sqft
Acres 0.12
Property Description
Wonderful 2 story home with newer bathrooms, newer HVAC & water heater. Home features all tile floors on the first floor,plantation shutters, french doors that open to the amazin back yard, upstairs area with large loft area, owner's suite with laminate flooring, bathroom with walk-in shower, granite counter, his and hers walk-in closets, custom painted interior, the 2 guest bedrooms and loft upstairs have new carpets. The upgraded backyard has a covered area, ramada, ceiling fan, artifical turf and pavers, a large granite counter Truly a MUST see!
Location
State AZ
County Pima
Community Riverhaven
Area Central
Zoning Tucson - R1
Rooms
Other Rooms None
Guest Accommodations None
Dining Room Breakfast Bar, Dining Area
Kitchen Dishwasher, Garbage Disposal, Gas Range, Microwave, Refrigerator
Interior
Interior Features Split Bedroom Plan
Hot Water Electric
Heating Heat Pump
Cooling Central Air
Flooring Ceramic Tile
Fireplaces Type None
Fireplace Y
Laundry Dryer, Laundry Room, Washer
Exterior
Exterior Feature BBQ, BBQ-Built-In, Native Plants, Outdoor Kitchen
Parking Features Attached Garage/Carport, Electric Door Opener
Garage Spaces 2.0
Fence Block
Pool None
Community Features Jogging/Bike Path, Paved Street
Amenities Available None
View None
Roof Type Tile
Accessibility None
Road Frontage Paved
Private Pool No
Building
Lot Description Subdivided
Story Two
Sewer Connected
Water City
Level or Stories Two
Schools
Elementary Schools Davidson
Middle Schools Doolen
High Schools Catalina
School District Tusd
Others
Senior Community No
Acceptable Financing Cash, Conventional, FHA, VA
Horse Property No
Listing Terms Cash, Conventional, FHA, VA
Special Listing Condition None
Read Less Info
Want to know what your home might be worth? Contact us for a FREE valuation!

Our team is ready to help you sell your home for the highest possible price ASAP

Copyright 2025 MLS of Southern Arizona
Bought with Oliver Realty, LLC


