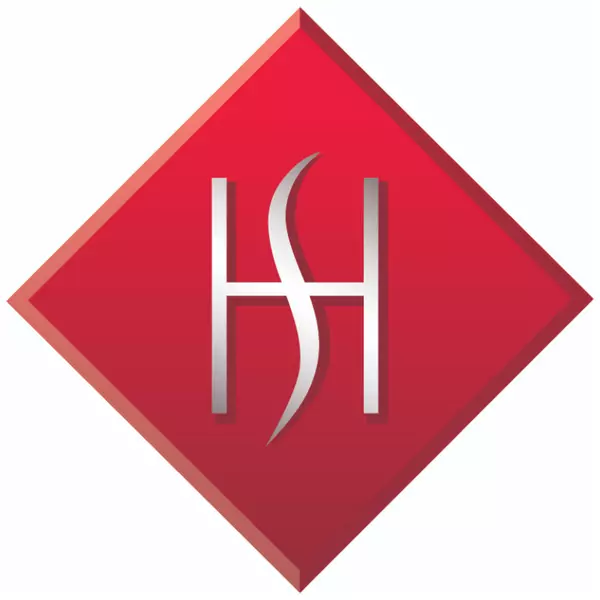$551,440
$514,990
7.1%For more information regarding the value of a property, please contact us for a free consultation.
4 Beds
3 Baths
2,856 SqFt
SOLD DATE : 08/20/2021
Key Details
Sold Price $551,440
Property Type Single Family Home
Sub Type Single Family Residence
Listing Status Sold
Purchase Type For Sale
Square Footage 2,856 sqft
Price per Sqft $193
Subdivision Overton Reserve Sq20171430021
MLS Listing ID 22030086
Sold Date 08/20/21
Style Ranch
Bedrooms 4
Full Baths 3
HOA Fees $45/mo
HOA Y/N Yes
Year Built 2021
Annual Tax Amount $1,184
Tax Year 2019
Lot Size 9,471 Sqft
Acres 0.22
Property Sub-Type Single Family Residence
Property Description
Ready in MAY 2021! Aurora B plan w/4BR & Game Rm! MBath has dual vanities, 2 large walk-in closets & lrg walk-in shower! Gourmet kitchen w/island, dining nook, great walk-in pantry, Upgraded cabinets in Sonoma Cherry Slate and granite in Cotton White, Lux Flr pkg, 12' Sliding Glass Door replaces rear windows in Great Room. Large laundry room w/storage area. soft water loop, & 3 Car garage. Commercial grade network, Schlage Smart Wi-Fi Deadbolt, Honeywell Smart Thermostat, Ring Video Doorbell Pro, Ruckus Wireless ZoneFlex R510, 50 gallon gas water heater, radiant barrier roof sheathing, Energy-efficient LED lighting, Insulated air ducts, Dual-pane low-E vinyl framed windows, 14 SEER energy-efficient HVAC system, 9' ceilings, two side gates and more!
Location
State AZ
County Pima
Area Northwest
Zoning Pima County - CR5
Rooms
Guest Accommodations None
Dining Room Dining Area, Great Room
Kitchen Dishwasher, Electric Oven, Exhaust Fan, Garbage Disposal, Gas Cooktop, Island, Microwave, Refrigerator
Interior
Interior Features Dual Pane Windows, Foyer, High Ceilings 9+, Low Emissivity Windows, Split Bedroom Plan, Walk In Closet(s)
Hot Water Natural Gas
Heating Forced Air, Natural Gas
Cooling Central Air
Flooring Carpet, Ceramic Tile
Fireplaces Type None
Fireplace N
Laundry Laundry Room
Exterior
Exterior Feature None
Parking Features Attached Garage/Carport, Electric Door Opener
Garage Spaces 3.0
Fence Block, View Fence
Pool None
Community Features Paved Street, Sidewalks
Amenities Available Park
View None
Roof Type Tile
Accessibility Door Levers
Road Frontage Paved
Private Pool No
Building
Lot Description Adjacent to Wash, Borders Common Area, East/West Exposure, Subdivided
Story One
Sewer Connected
Water Water Company
Level or Stories One
Schools
Elementary Schools Mesa Verde
Middle Schools Cross
High Schools Canyon Del Oro
School District Amphitheater
Others
Senior Community No
Acceptable Financing Cash, Conventional, FHA, VA
Horse Property No
Listing Terms Cash, Conventional, FHA, VA
Special Listing Condition Public Report
Read Less Info
Want to know what your home might be worth? Contact us for a FREE valuation!

Our team is ready to help you sell your home for the highest possible price ASAP

Copyright 2025 MLS of Southern Arizona
Bought with Russ Lyon Sotheby's International Realty


