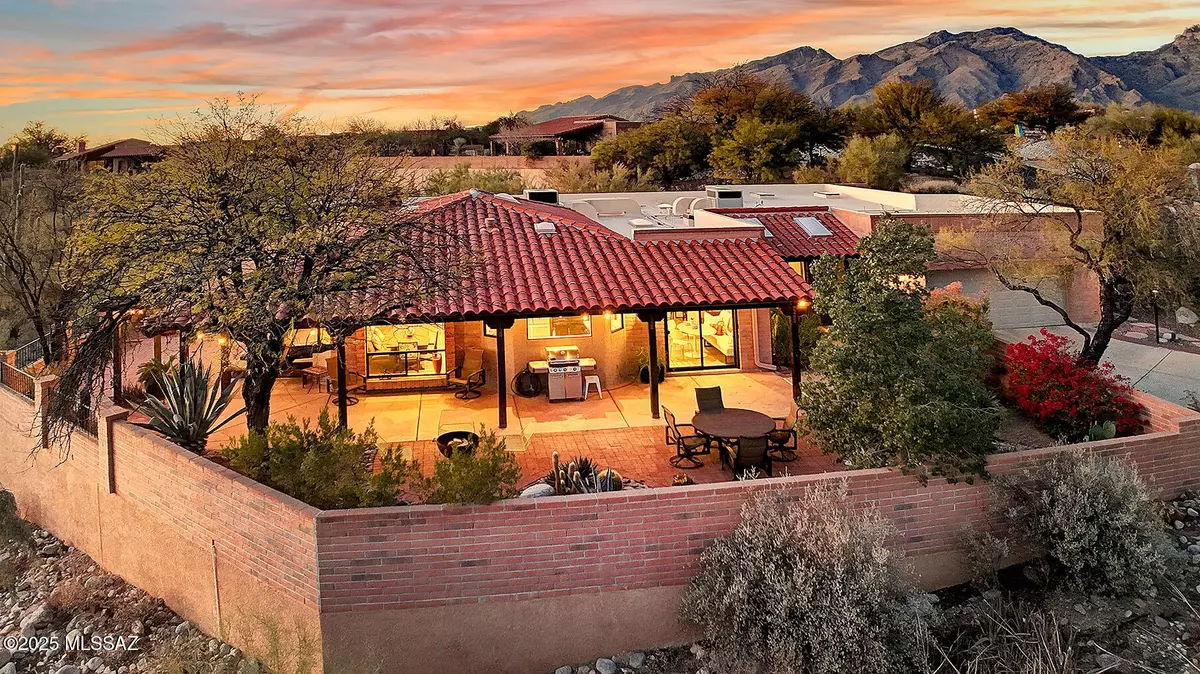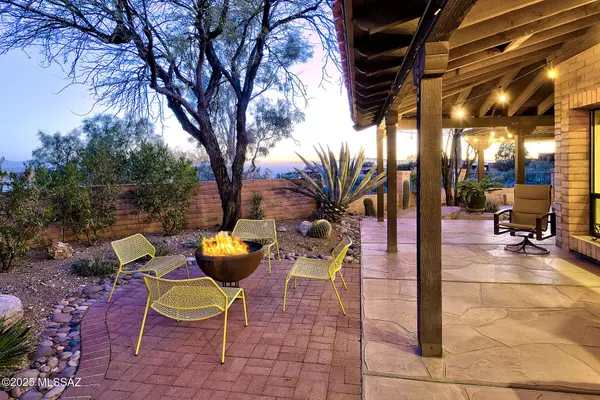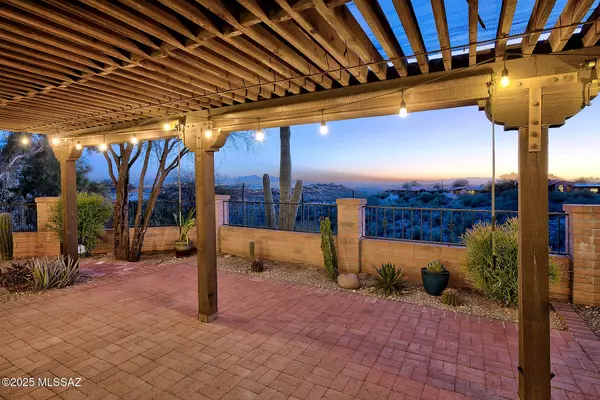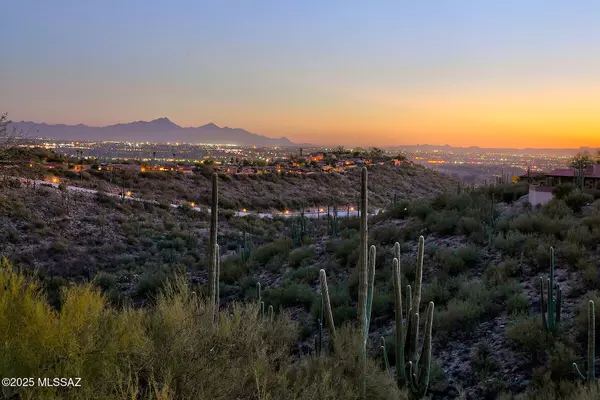3 Beds
3 Baths
2,635 SqFt
3 Beds
3 Baths
2,635 SqFt
Key Details
Property Type Single Family Home
Sub Type Single Family Residence
Listing Status Active
Purchase Type For Sale
Square Footage 2,635 sqft
Price per Sqft $417
Subdivision Sunrise Territory Estates (89-187)
MLS Listing ID 22501989
Style Territorial
Bedrooms 3
Full Baths 2
Half Baths 1
HOA Fees $154/mo
HOA Y/N Yes
Year Built 1992
Annual Tax Amount $5,568
Tax Year 2024
Lot Size 0.926 Acres
Acres 0.93
Property Description
Location
State AZ
County Pima
Community Fairfield
Area North
Zoning Pima County - CR1
Rooms
Other Rooms Den, Office
Guest Accommodations None
Dining Room Breakfast Bar, Breakfast Nook
Kitchen Convection Oven, Dishwasher, Exhaust Fan, Garbage Disposal, Gas Range, Microwave, Refrigerator
Interior
Interior Features Ceiling Fan(s), Dual Pane Windows, Energy Star Air Pkg, Foyer, High Ceilings 9+, Skylights, Split Bedroom Plan, Walk In Closet(s), Water Softener
Hot Water Natural Gas
Heating Forced Air, Natural Gas, Radiant Floor
Cooling Central Air
Flooring Ceramic Tile, Laminate
Fireplaces Number 1
Fireplaces Type Bee Hive, Gas
Fireplace N
Laundry Dryer, Laundry Closet, Washer
Exterior
Exterior Feature Misting System
Parking Features Attached Garage Cabinets, Attached Garage/Carport, Electric Door Opener, Utility Sink
Garage Spaces 2.0
Fence Block, Wrought Iron
Community Features Lighted, Paved Street, Pool, Sidewalks, Spa, Tennis Courts
Amenities Available Pool, Spa/Hot Tub, Tennis Courts
View City, Desert, Mountains, Panoramic, Sunset
Roof Type Built-Up
Accessibility None
Road Frontage Paved
Private Pool No
Building
Lot Description Cul-De-Sac, Subdivided
Dwelling Type Single Family Residence
Story One
Sewer Connected
Water City
Level or Stories One
Schools
Elementary Schools Whitmore
Middle Schools Magee
High Schools Sabino
School District Tusd
Others
Senior Community No
Acceptable Financing Cash, Conventional, VA
Horse Property No
Listing Terms Cash, Conventional, VA
Special Listing Condition None







