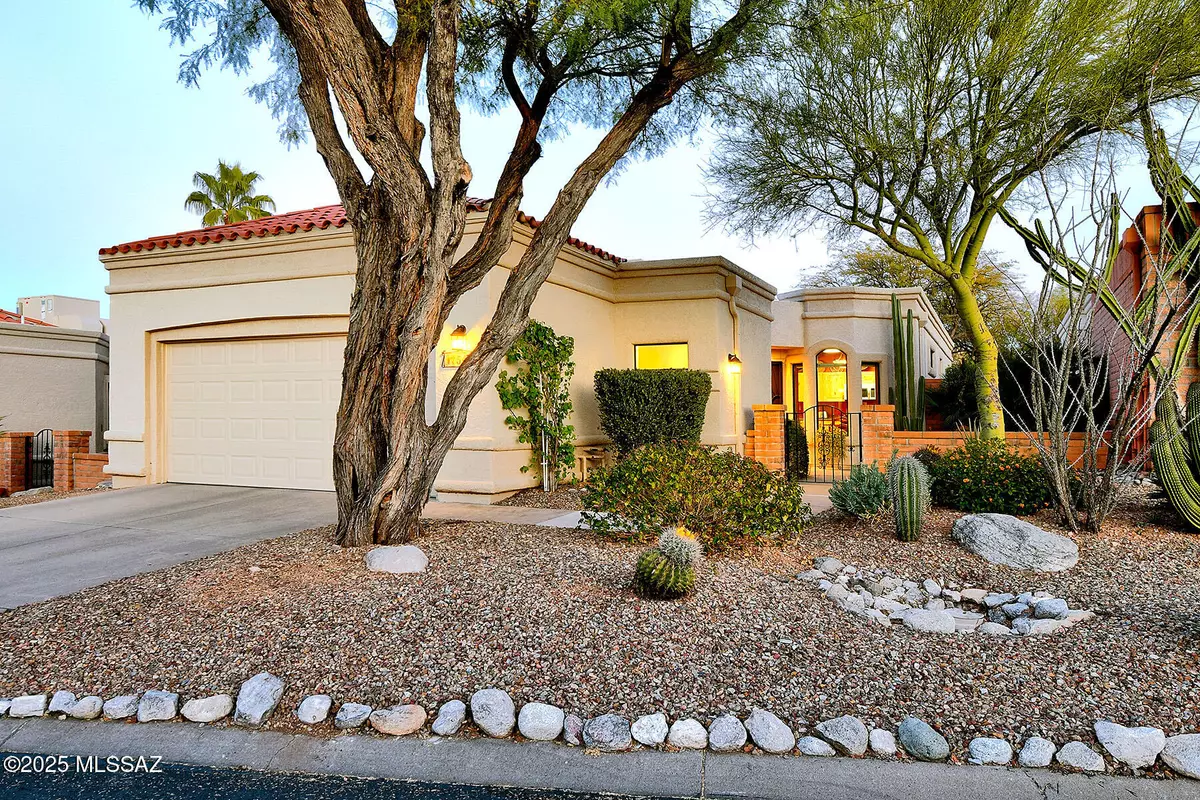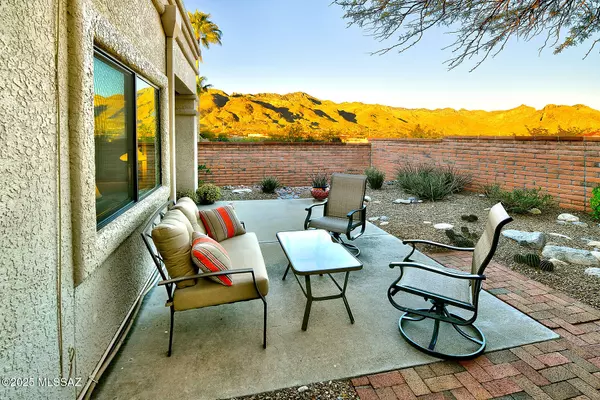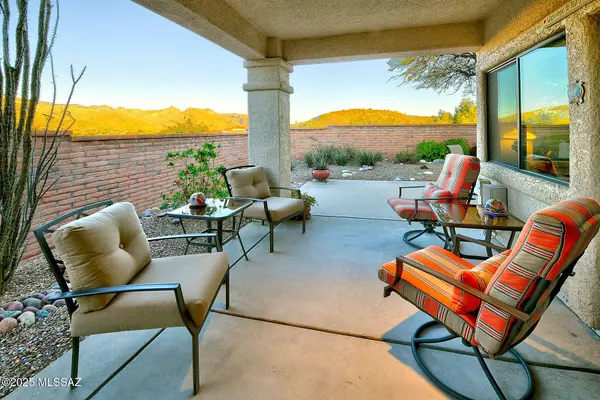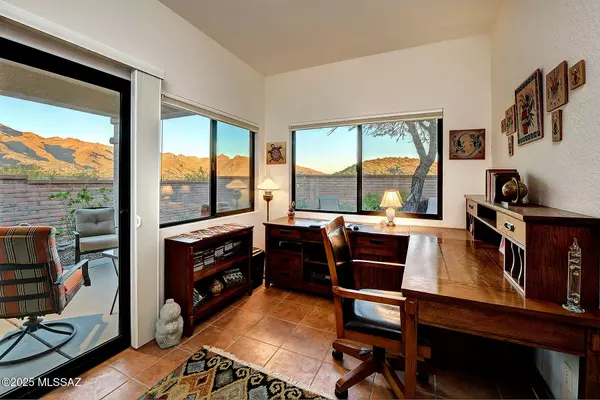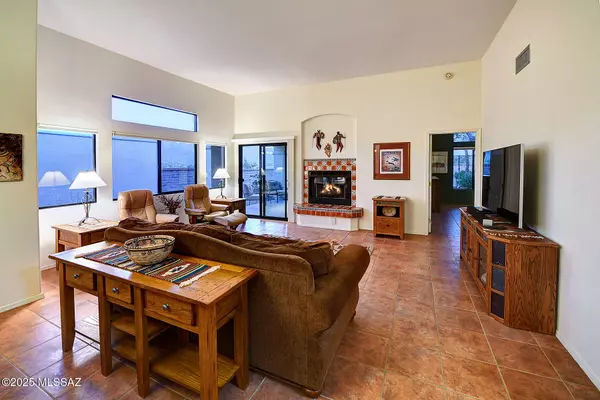2 Beds
2 Baths
1,495 SqFt
2 Beds
2 Baths
1,495 SqFt
Key Details
Property Type Single Family Home
Sub Type Single Family Residence
Listing Status Active
Purchase Type For Sale
Square Footage 1,495 sqft
Price per Sqft $420
Subdivision Sunrise Presidio East (1-87)
MLS Listing ID 22500805
Style Contemporary
Bedrooms 2
Full Baths 2
HOA Fees $161/mo
HOA Y/N Yes
Year Built 1989
Annual Tax Amount $3,080
Tax Year 2024
Lot Size 4,792 Sqft
Acres 0.11
Property Description
Location
State AZ
County Pima
Community Fairfield
Area North
Zoning Pima County - CR4
Rooms
Other Rooms Office
Guest Accommodations None
Dining Room Breakfast Nook, Great Room
Kitchen Convection Oven, Dishwasher, Exhaust Fan, Garbage Disposal, Gas Range, Lazy Susan, Microwave, Refrigerator, Reverse Osmosis
Interior
Interior Features Ceiling Fan(s), Dual Pane Windows, High Ceilings 9+, Insulated Windows, Skylights, Split Bedroom Plan, Storage, Walk In Closet(s), Water Purifier, Water Softener
Hot Water Natural Gas
Heating Forced Air, Natural Gas
Cooling Ceiling Fans, Central Air
Flooring Ceramic Tile
Fireplaces Number 1
Fireplaces Type Gas, See Through
Fireplace N
Laundry Dryer, In Garage, Storage, Washer
Exterior
Exterior Feature Courtyard, Native Plants
Parking Features Attached Garage Cabinets, Attached Garage/Carport, Electric Door Opener
Garage Spaces 2.0
Fence Masonry
Community Features Paved Street, Pickleball, Pool, Sidewalks, Spa, Street Lights, Tennis Courts
Amenities Available Pickleball, Pool, Spa/Hot Tub, Tennis Courts
View Mountains, Panoramic, Sunrise, Sunset
Roof Type Built-Up - Reflect,Tile
Accessibility Door Levers, Other Bath Modification
Road Frontage Paved
Private Pool No
Building
Lot Description Borders Common Area, Subdivided
Dwelling Type Single Family Residence
Story One
Sewer Connected
Water City
Level or Stories One
Schools
Elementary Schools Ventana Vista
Middle Schools Esperero Canyon
High Schools Catalina Fthls
School District Catalina Foothills
Others
Senior Community No
Acceptable Financing Cash, Conventional, Submit, VA
Horse Property No
Listing Terms Cash, Conventional, Submit, VA
Special Listing Condition None


