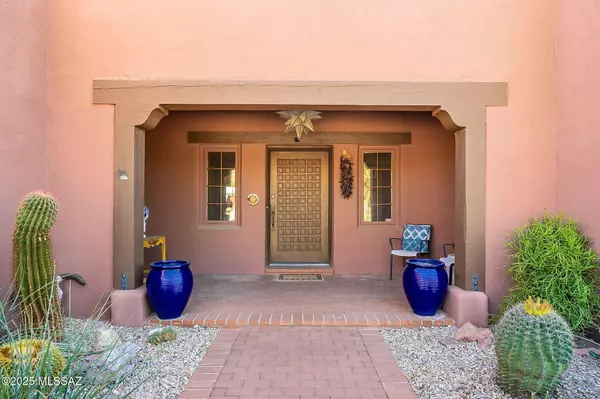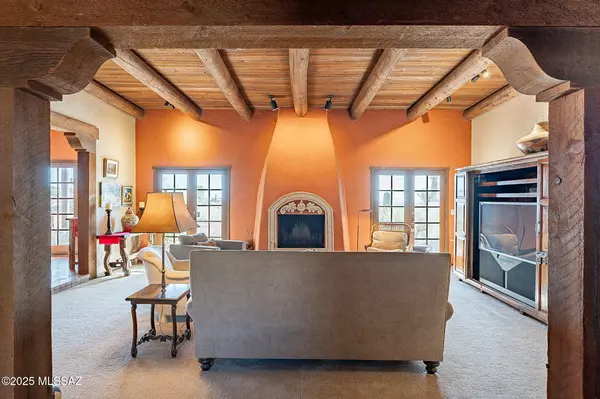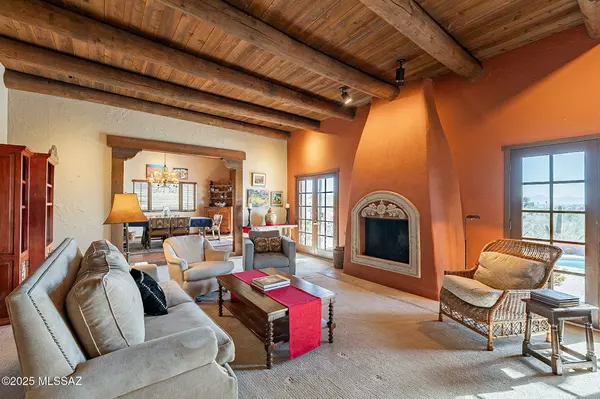2 Beds
2 Baths
2,550 SqFt
2 Beds
2 Baths
2,550 SqFt
Key Details
Property Type Single Family Home
Sub Type Single Family Residence
Listing Status Contingent
Purchase Type For Sale
Square Footage 2,550 sqft
Price per Sqft $337
MLS Listing ID 22500285
Style Santa Fe,Southwestern
Bedrooms 2
Full Baths 2
HOA Y/N No
Year Built 1980
Annual Tax Amount $5,265
Tax Year 2024
Lot Size 3.110 Acres
Acres 3.11
Property Description
Location
State AZ
County Pima
Area North
Zoning Pima County - CR1
Rooms
Other Rooms Den, Library, Office
Guest Accommodations None
Dining Room Breakfast Bar, Formal Dining Room
Kitchen Dishwasher, Electric Range, Garbage Disposal, Microwave, Refrigerator, Wet Bar, Wine Cooler
Interior
Interior Features Ceiling Fan(s), Dual Pane Windows, Exposed Beams, High Ceilings 9+, Skylights, Split Bedroom Plan, Walk In Closet(s)
Hot Water Natural Gas
Heating Forced Air, Heat Pump
Cooling Ceiling Fans, Central Air, Dual
Flooring Carpet
Fireplaces Number 3
Fireplaces Type Bee Hive, Wood Burning
Fireplace Y
Laundry Dryer, Electric Dryer Hookup, Laundry Room, Washer
Exterior
Exterior Feature Native Plants
Parking Features Attached Garage/Carport
Garage Spaces 2.0
Fence Block, Stucco Finish, Wrought Iron
Community Features Paved Street
View City, Desert, Mountains, Sunrise, Sunset
Roof Type Built-Up
Accessibility None
Road Frontage Paved
Private Pool Yes
Building
Lot Description Elevated Lot, North/South Exposure
Dwelling Type Single Family Residence
Story One
Sewer Septic
Water City
Level or Stories One
Schools
Elementary Schools Ventana Vista
Middle Schools Esperero Canyon
High Schools Catalina Fthls
School District Catalina Foothills
Others
Senior Community No
Acceptable Financing Cash, Conventional, VA
Horse Property No
Listing Terms Cash, Conventional, VA
Special Listing Condition None







