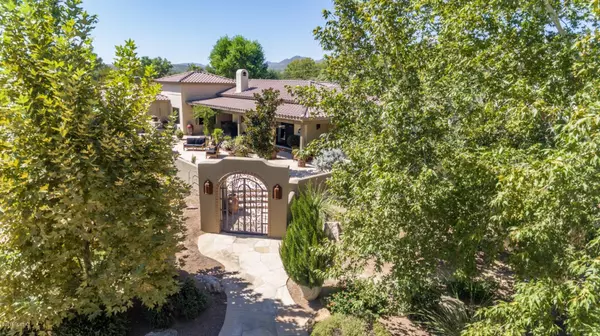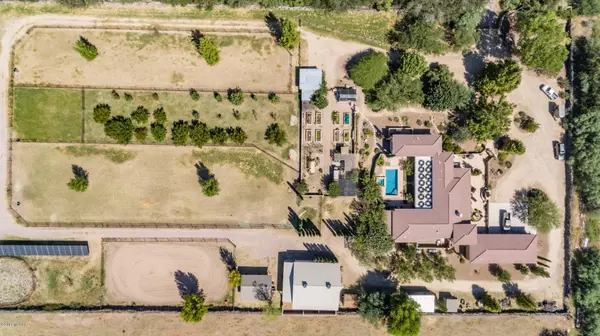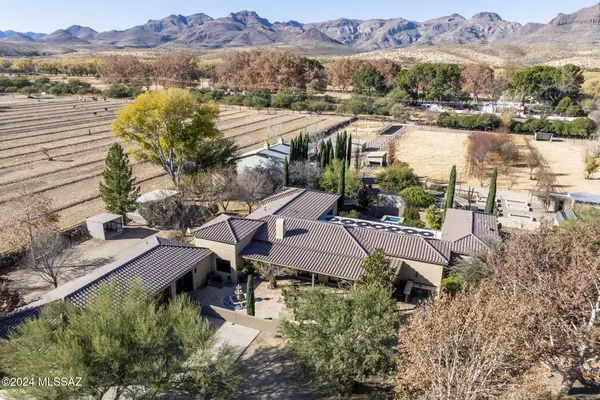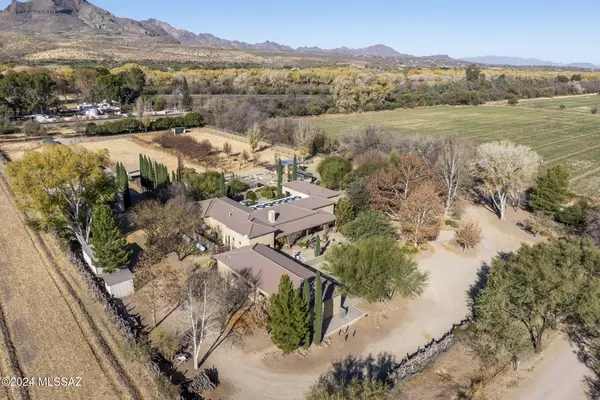3 Beds
4 Baths
3,533 SqFt
3 Beds
4 Baths
3,533 SqFt
Key Details
Property Type Single Family Home
Sub Type Single Family Residence
Listing Status Contingent
Purchase Type For Sale
Square Footage 3,533 sqft
Price per Sqft $339
Subdivision Other/Unknown
MLS Listing ID 22430726
Style Ranch,Southwestern
Bedrooms 3
Full Baths 3
Half Baths 1
HOA Y/N No
Year Built 2004
Annual Tax Amount $6,287
Tax Year 2024
Lot Size 4.500 Acres
Acres 4.5
Property Description
Location
State AZ
County Santa Cruz
Area Scc-Tumacacori-Carmen
Zoning SCC - GR
Rooms
Other Rooms Bonus Room, Den
Dining Room Breakfast Bar, Dining Area
Kitchen Dishwasher, Garbage Disposal, Gas Range, Island, Prep Sink, Refrigerator
Interior
Interior Features Ceiling Fan(s), Dual Pane Windows, Exposed Beams, High Ceilings 9+, Skylights, Split Bedroom Plan, Walk In Closet(s), Wet Bar, Wine Cellar
Hot Water Propane
Heating Forced Air
Cooling Ceiling Fans, Zoned
Fireplaces Number 3
Fireplaces Type Gas
Fireplace N
Laundry Dryer, Laundry Room, Storage, Washer
Exterior
Exterior Feature BBQ-Built-In, Courtyard, Dog Run, Fountain, Green House, Shed, Workshop
Parking Features Attached Garage/Carport, Electric Door Opener
Garage Spaces 3.0
Fence Stucco Finish
Pool Salt Water, Solar Pool Heater
Community Features Walking Trail
View Mountains, Pasture, Sunrise
Roof Type Built-Up
Accessibility Wide Hallways
Road Frontage Dirt
Private Pool Yes
Building
Lot Description East/West Exposure
Dwelling Type Single Family Residence
Story One
Sewer Septic
Water Irrigation Well, Pvt Well (Registered)
Level or Stories One
Schools
Elementary Schools Mountain View Elementary
Middle Schools Calabasas Middle School
High Schools Rio Rico High School
School District Santa Cruz Valley United School District #35
Others
Senior Community No
Acceptable Financing Cash, Conventional
Horse Property Yes - By Zoning
Listing Terms Cash, Conventional
Special Listing Condition No Insurance Claims History Report, No SPDS







