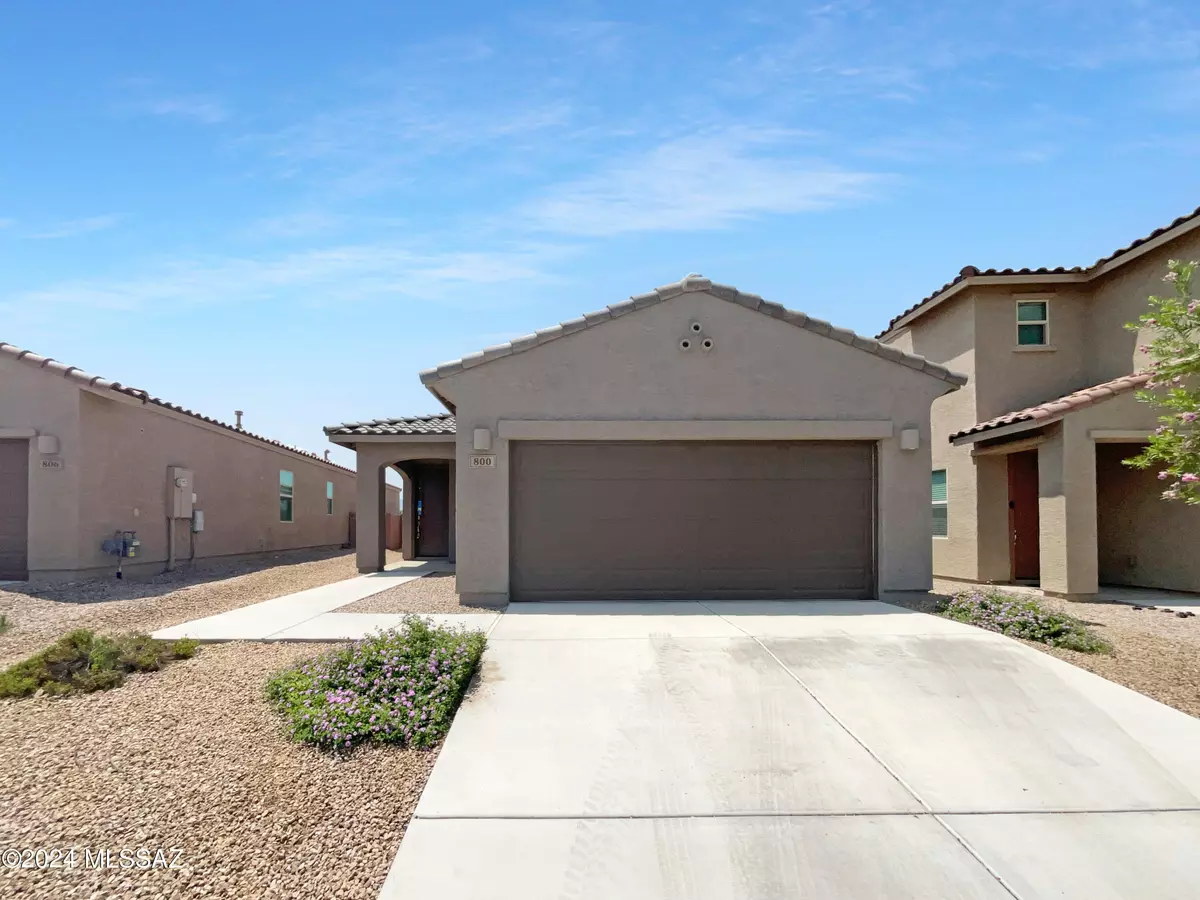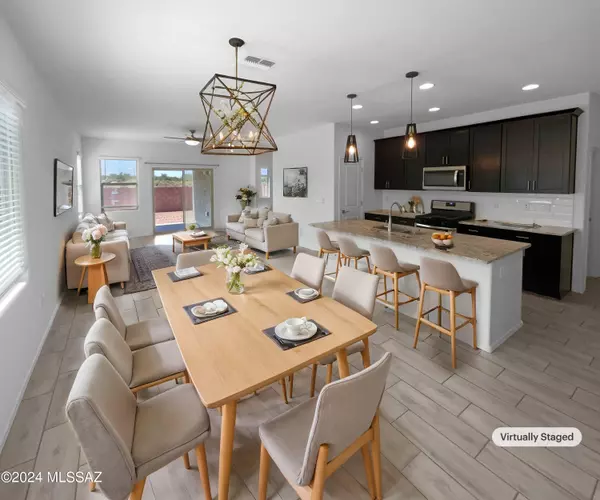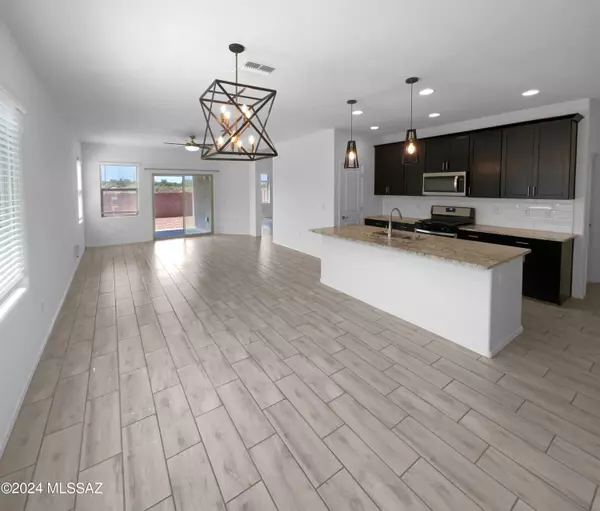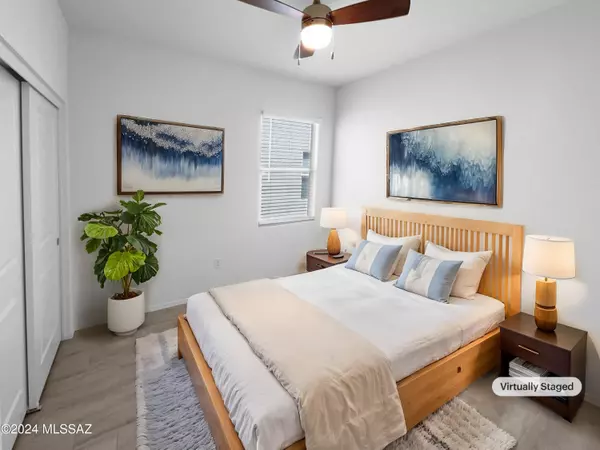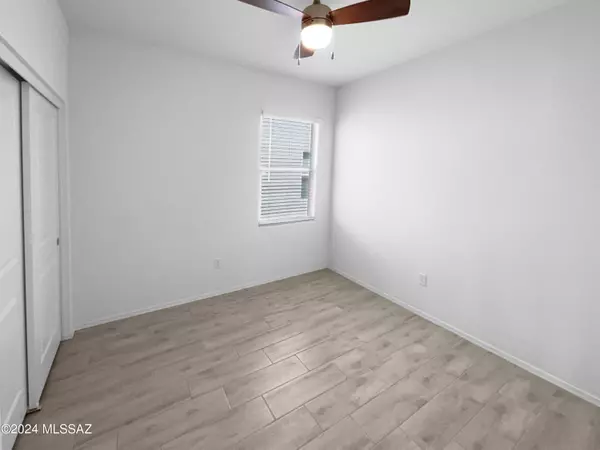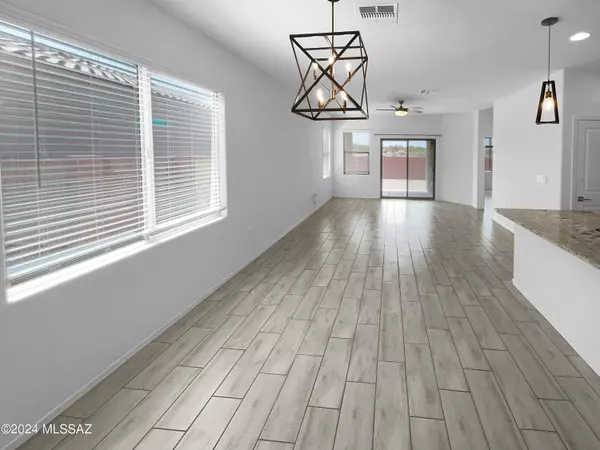3 Beds
2 Baths
1,480 SqFt
3 Beds
2 Baths
1,480 SqFt
Key Details
Property Type Single Family Home
Sub Type Single Family Residence
Listing Status Active
Purchase Type For Sale
Square Footage 1,480 sqft
Price per Sqft $213
MLS Listing ID 22418465
Style Modern
Bedrooms 3
Full Baths 2
HOA Fees $75/mo
HOA Y/N Yes
Year Built 2021
Annual Tax Amount $2,021
Tax Year 2023
Lot Size 5,220 Sqft
Acres 0.12
Property Description
Location
State AZ
County Pima
Area Green Valley Northeast
Zoning Sahuarita - SP
Rooms
Other Rooms None
Guest Accommodations None
Dining Room Dining Area
Kitchen Dishwasher, Gas Range, Microwave
Interior
Hot Water Natural Gas
Heating Natural Gas
Cooling Central Air
Flooring Ceramic Tile
Fireplaces Type None
Fireplace N
Laundry Laundry Room
Exterior
Exterior Feature None
Parking Features Attached Garage/Carport
Garage Spaces 2.0
Fence Block
Community Features Gated, Pool
View None
Roof Type Tile
Accessibility None
Road Frontage Paved
Private Pool No
Building
Lot Description Subdivided
Dwelling Type Single Family Residence
Story One
Sewer Connected
Water City
Level or Stories One
Schools
Elementary Schools Continental
Middle Schools Continental
High Schools Walden Grove
School District Continental Elementary School District #39
Others
Senior Community No
Acceptable Financing Cash, Conventional, FHA, VA
Horse Property No
Listing Terms Cash, Conventional, FHA, VA
Special Listing Condition None


